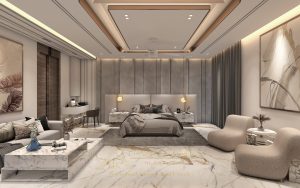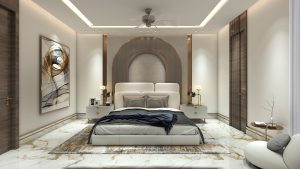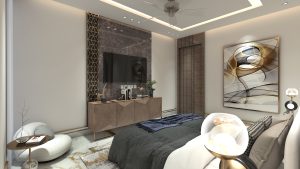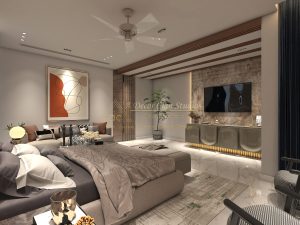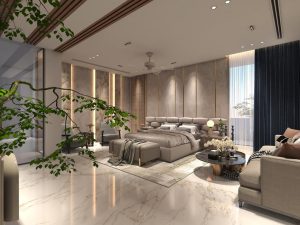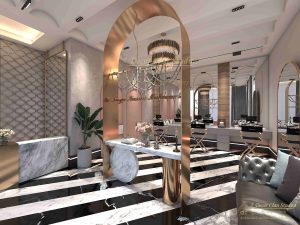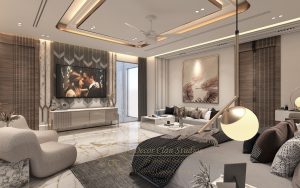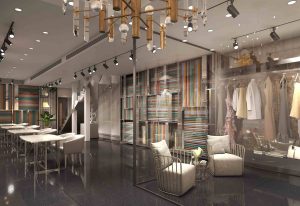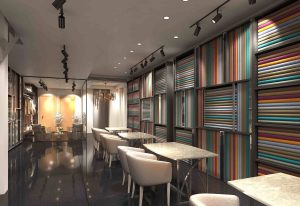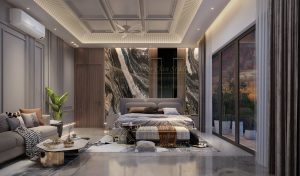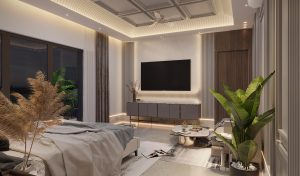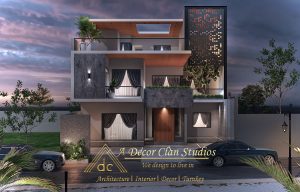Best Architects in Sonipat
Home| Office| Commercial
Trustindex verifies that the original source of the review is Google. Best and very professional architectural service which provide very excellent service.Trustindex verifies that the original source of the review is Google. Best and very professional architectural service which provide very excellent service.Trustindex verifies that the original source of the review is Google. This this clineck is very very important because this doctor is very very beautiful and important I like this doctor this shop place is very nice I hope you go this placeTrustindex verifies that the original source of the review is Google. They are provided best and suppab Interior design service.Absolutely fantastic interior designer company I have ever seenTrustindex verifies that the original source of the review is Google. Best and very professional architectural service which provide very excellent service.Trustindex verifies that the original source of the review is Google. One of the most popular and best architectural service provider. Very satisfied with their nice service.Trustindex verifies that the original source of the review is Google. Best decor for commercial places in the town. Very expert in their work.Trustindex verifies that the original source of the review is Google. Very nice service providers. All the staff are very professional.Trustindex verifies that the original source of the review is Google. A Decor Clan is one of the best decoration service providing clan and i am also using this service and i like this service .Trustindex verifies that the original source of the review is Google. A Decar Clan owner is very best service providing related to decoration and all users are very happy to using this service.Google rating score: 4.9 of 5, based on 66 reviews
Gallery- Architectural Work in Sonipat
Best Architects In Sonipat
Architects play a big role in how we live. They use their skills and ideas to turn spaces into beautiful and useful places. This could be a park, a house, or an office. Architects make sure each space fits the needs and wants of their clients. They add their own unique touch to every project.
If you’re looking for an architect in Sonipat to design your ideal home, or simply want some inspiration for your next project, A Decor Clan is the perfect place to start. They can connect you with the best architecture teams in Sonipat. From modern designs to eco-friendly buildings, A Decor Clan offers a wide range of options to fit any budget and style.
Types of Architects in Sonipat
There are many different kinds of architects in Sonipat. Each has their own special skills. The most common ones are:
Residential Architects
These architects are the visionaries behind our homes. They don’t just draw blueprints; they weave together dreams and practicality.
- Family Focus: They understand that every family is unique. They consider how many people live in the home. Do they have children? Do they work from home? How do they like to entertain?
- Lifestyle Considerations: Retired couples have different needs than young families. Do clients enjoy spending time outdoors? Do they need a dedicated space to work from home? Is energy efficiency important to them? Residential architects consider these factors.
- Budget-Minded: They work within the client’s budget. They find creative ways to achieve the client’s vision while staying within financial limits.
Commercial Architects
Our built environment is greatly influenced by commercial architects.They design buildings for businesses. This can include a wide range of structures:
- Offices: From small start-ups to large corporate headquarters, commercial architects design efficient and inspiring workspaces. They consider factors like employee productivity, collaboration, and company culture.
- Retail Stores:The look and feel of stores have a big impact on how much customers like their shopping experiences. Beautiful and intuitive stores are designed by commercial architects. The goal of these stores is to draw customers and entice them to stay.
- Restaurants: The enjoyment of a restaurant goes beyond just the food. Commercial architects design spaces that improve the overall dining experience. They consider things like the atmosphere, how sound travels, and how efficiently the kitchen works.
Interior Architects
Interior Architects are architects of how people experience life. They are not just decorators. They are skilled professionals who understand how spaces make people feel.
- More Than Just Looks: Beauty is important. But Interior Architects do more than just make things look nice. They carefully plan how a space is laid out. Sunlight, human movement, and the intended usage of each area of the space are among the factors they consider.
- Choosing the Right Materials: The ability to choose materials is unique. Items like countertops, wall coverings, and flooring are meticulously chosen by interior architects. They consider how long these materials will last. They also think about how easy they are to clean.
- Furniture with a Purpose: Furniture is more than just decoration. Interior Architects choose pieces that are not only pretty. They also make sure the furniture is comfortable and easy to use. They think about how easy it is to move around the furniture. They also consider how the furniture makes the whole room feel.
- Creating Spaces That Matter: The goal of an Interior Architect is to create spaces that are not just beautiful. They want to create spaces that make people feel good. They want to design places that inspire people.
Landscape Architects
Experts in designing outdoor spacesare called landscape architects. They make these spaces look good and work well. Their job is more than just planting flowers. They create places that are beautiful and good for the environment.
- Many Different Projects: Landscape architects work on many different projects. They design parks and gardens. They also create plazas, green roofs, and places for people to play. They often help plan cities and make sure there are enough green spaces.
- Caring for the Environment: A big part of their job is to protect the environment. They choose plants that are right for the area. They try to save water and reduce pollution. They also create spaces that help animals.
- Beauty and Usefulness: Beautiful and functional spaces are created by landscape architects. Where people may congregate, unwind, and enjoy themselves is what they design. They also make sure these spaces are safe and easy to use.
- Working Together: They work with other experts, such as architects and engineers. Additionally, they must be well-versed in flora and climate change-adaptable space design.
Architectural Firms
Companies that bring together architects and other specialists are known as architectural firms. Buildings and environments are designed by them. These businesses serve as hubs for information and innovation. They assist both governmental and private sector clients.
- Diverse Projects: Architectural firms work on all kinds of projects. This includes small homes and community centres. Hospitals and skyscrapers are among the big structures they work on.
- Specialized Teams: Many firms have teams with different areas of expertise. These can include residential design, green building, and interior design. This ensures that each project has the right knowledge and skills.
- Collaborative Approach: Experts such as engineers and architects collaborate. All project components are more likely to be properly planned and carried out when there is teamwork.
Building Designers
Building designers are skilled professionals who create beautiful and practical buildings. They have a different role than architects.
- Design Expertise: Building designers focus on smaller projects like homes, townhouses, and small businesses. They make designs that are both useful and good-looking.
- Training and Qualifications: Building designers might have different training than architects. They may learn through vocational or technical training instead of going to college for architecture. This can make their services more affordable.
- Focus on Smaller Projects: Building designers often work on homes. They also design additions or renovate existing homes. They make sure the plans follow local rules. They also try to make the designs use less energy.
- Affordable Solutions: Building designers can be a more affordable choice for smaller projects. They can create detailed plans. These plans meet the client’s needs and fit their budget.
Interior Designers
Interior designers help spaces look their best. They make rooms that are both beautiful and easy to use.
- Role and Focus: Interior designers work on how a room looks and feels. This includes choosing furniture, lights, colours, and materials. They make sure spaces are stylish and practical. They also create spaces that feel a certain way or match a client’s style.
- Education and Training: Interior designers learn about interior design. Their education might not be as long as interior architects, who often need a license. Interior designers focus more on how the space looks and feels, not on changing the structure.
- Project Scale: Interior designers often work on smaller projects. For example, they might design homes or small businesses. They help with things like planning how to use the space. They also help with arranging furniture and choosing finishes.
- Versatility and Trends: Many interior designers are interested in new trends. For example, they might use eco-friendly materials. They might also use smart home technology.
Architectural Design Process followed in Sonipat
Designing a building is a journey. It starts with an idea and ends with a beautiful, useful structure. It takes creativity, problem-solving, and knowledge. Each step helps the next. The final building must be practical and beautiful. It must also meet the client’s needs in Sonipat.
Concept Development
This is the foundation of the entire project. The architect explores ideas and defines the overall vision. It’s about turning abstract thoughts into something tangible.
- Identify the client’s goals and vision.
- Brainstorm creative ideas.
- Develop initial sketches or diagrams.
- Explore the overall style and mood of the project.
Site Analysis
Every building exists within a specific context. Site analysis involves understanding the unique features and constraints of the location. This step ensures the design aligns with the environment.
- Study the size, shape, and terrain of the site.
- Assess sunlight, wind, and climate patterns.
- Understand zoning laws and local regulations.
- Identify nearby buildings and community impact.
Schematic Design
This stage brings the vision to life with early design concepts. The focus is on translating ideas into visual forms that show how the space will look and function.
- Create basic floor plans and layouts.
- Explore different design options.
- Show key spaces and their relationships.
- Present 3D models or sketches to the client.
Design Development
In this phase, the design gets refined and detailed. It’s about making practical decisions while staying true to the concept. Collaboration becomes critical.
- Select materials, finishes, and colours.
- Develop detailed plans and sections.
- Coordinate with engineers for structural input.
- Ensure the design fits within the budget.
Design Development
This is where the design becomes reality. Detailed instructions and drawings are created to guide construction. Accuracy is crucial at this stage.
- Prepare technical blueprints and specifications.
- Include electrical, plumbing, and structural details.
- Coordinate with contractors and suppliers.
- Ensure documents meet legal and safety standards.
Architectural Drawings and Visualizations
Architectural drawings and visualizations are essential. They help us plan and share our design ideas. They connect the idea with how it will actually look. These representations help clients, builders, and architects understand the design, ensuring alignment and clarity throughout the project.
Hand Drawings
Hand drawings are the foundation of architectural design. They are the raw expression of creativity and allow architects to quickly put their ideas on paper. While traditional, they remain a powerful way to explore concepts.
- Great for brainstorming and rough sketches.
- Offers a personal and artistic touch to designs.
- Easy to adjust and modify during discussions.
Computer-Aided Design (CAD)
CAD revolutionized architectural planning. It brought precision and efficiency to the process. Architects use CAD software. They create detailed and accurate drawings. These tools simplify the drafting process. They also enhance collaboration.
- Produces detailed floor plans and technical drawings.
- Ensures accuracy with measurements and proportions.
- Simplifies revisions and updates in real time.
3D Renderings
3D renderings make designs come alive. They provide a realistic view of the final structure. This visualization helps clients see the project as if it already exists. It’s a game-changer in architectural presentations.
- Creates lifelike images of the design.
- Helps in identifying potential design flaws early.
- Adds depth and texture, showing materials and lighting effects.
Architectural Models
Architectural models are tangible representations of designs. They bring a physical dimension to the planning process. These models help in understanding scale and spatial relationships in a way drawing cannot.
- Offers a hands-on approach to reviewing designs.
- Useful for showcasing projects to stakeholders.
- Can be built using various materials like wood, foam, or 3D printing.
These tools and techniques ensure that every step of architectural planning is thoughtful and precise. They not only capture the architect’s vision but also communicate it effectively to everyone involved.
FAQs
Architects are experts at handling budgets. They design projects that stay within financial limits. Architects work closely with clients. They understand their budget and find cost-effective solutions.
Architects use their skills to estimate costs and choose materials. They suggest construction methods that fit the budget. They also keep an eye on the project’s progress. They make sure expenses stay on track.
Architects near you in Sonipat can offer a lot of different services.
- Project Management: Architects oversee the entire construction process. They make sure your project is completed on time and stays within budget.
- Architectural Design: They can design new buildings. They can also help you renovate your existing home. They will create detailed plans and specifications to guide the construction.
- Interior Design: Architects can design the inside of your home. They pick furniture, fixtures, and finishes. They create spaces that are both useful and beautiful.
- Urban Planning: Architects can help design cities and towns. They work on building communities that are sustainable and enjoyable to live in.
- Landscape Architecture: They can design your outdoor spaces. This includes gardens, parks, and even plazas. They will create spaces that are both beautiful and easy to use.
Architects care about the environment. They design buildings that are good for the planet. They use materials that are kind to the earth. They make buildings that use less energy. They also save water in their designs. Architects think about how their buildings affect the places around them.
All facets of remodelling projects can benefit from the assistance of architects. Starting with design and planning and ending with construction. They can help to update the appearance and functionality of your existing building. Making it more energy-efficient, comfortable, and attractive.
List Of Top 10 Architectural firm In Sonipat
1. A Decor Clan
A Decor Clan is a prominent figure in Sonipat’s architect industry. Experts create environments that reflect your distinct style, going beyond simple decoration. Whether you’re envisioning a contemporary oasis or a comfortable family getaway, the team of enthusiastic architects makes your dream a reality by bringing innovative concepts to life. An effortless setup and careful planning are handled by a Decor Clan, guaranteeing a stress-free experience. Give your Panipat house a makeover by selecting A Decor Clan and allowing us to create the area of your dreams.
Call: 9551300008
2. Aarbe Interior & Exterior
Aarbe Interior & Exterior is a full-service construction company that offers all interior and exterior building solutions in one location. Their array of offerings satisfies all of their clients’ needs in one convenient location. Their capable crew of site engineers and competent laborers takes responsible care of every task. They carry out the architectural plans with the highest level of professionalism from the beginning to the finish of the project.
Call: 070270 42055
3. Wagma Designs
Wagma Designs specializes in designing rooms that combine the beautiful and the useful, and it is one of the top residential interior design firms in Sonipat. They specialize in designing trendy, cutting-edge colonial, cultural, and luxurious interior spaces. With the expertise they possess, the team of architects in Panipat can assist you in realizing your ideal house.
With the aid of talented personnel and design specialists, they work hard to offer the best domestic interior design services in Sonipat so that you can have an amazing experience.
Call: +91 7827382426
4. Gayatri Chauhan
Gayatri Chauhan is the ultimate destination for residential and commercial architects, home and business architects, construction work, design services, interior design services, and turnkey projects in Sonipat, Haryana. They provide a full range of services that are specifically designed to satisfy the various needs of their customers. Every project is approached holistically thanks to the expertise of their team, which comprises talented interior and architectural designers.
Call: +919717473118
5. Royal Interior Studio
Royal Interior Studio stands out as one of top royal architects in Sonipat. They provide countless interior design options to turn your house into the place of your dreams. Their specialty lies in creating personalized designs that bring your ideal house concepts to reality. Interior Studio is committed to providing their clients with excellent customer service, along with the best interior designs, home decor, and interior themes that complement your lifestyle.
They create unique interior designs for their clients that range from luxurious themes to understated yet sophisticated, from inventive and clutter-free to space-saving.
Call: 9985036467
6. Aakaar Studio
Aakaar Studio, located in Babail, Sonipat, is one of the most renowned architecture firms in the city. Equipped with a wealth of knowledge and vast experience in the field of architecture and design, this architect and the firm are renowned for turning conventional brick and mortar places into remarkable ones.
Aakaar Studio redefines Sonipat interiors. Forget generic designs – they craft unique spaces reflecting your style. Passionate designers bring fresh ideas to any project, creating a modern haven or a cozy family space. Aakaar Studio manages everything, from planning to installation, for a stress-free experience.
Call: 09794067143
7. Karma Interiors
Invigorate your Sonipat living space with Karma Interiors, a design firm renowned for transforming houses into havens that reflect your unique personality. Karma Interiors boasts a team of passionate designers who bring fresh ideas to the table, meticulously crafting spaces that are both aesthetically pleasing and eminently functional. They excel at understanding your vision, interpreting your needs, and translating them into a cohesive design plan.
Call: +91 9811612004
8. Eternity Designers
Eternity Designers, one of the top interior design firm in Sonipat, brings your vision to life. At Eternity Designers, their dedication lies in offering you options that last – enduring designs and craftsmanship, in addition to relationships that endure a lifetime!
They also provide full-stack construction and site execution services for your building. This implies that all design-build solutions are housed under one roof. It converts into numerous benefits like Time savings, Easy Coordination, Single Window communication, and Seamless Operation.
Call: 08510099111
9. Design Studio16
When you talk about architecture in Sonipat, Design Studio16 often comes up as a real standout. They’ve got a knack for creating buildings that not only look good but also really work for the people using them. You see their touch in different parts of town, from homes that feel just right to commercial spaces that have a certain flair. What people seem to appreciate is how they listen to what you actually want and then bring it to life with a sharp eye for detail and a focus on doing things well. They’ve definitely built a solid name for themselves around here.
Call: +91-94668-14798
Around Sonipat, when folks talk about modern architecture with a bit of a fresh edge, Karan Osahan Architects often gets a mention. Their designs tend to have this contemporary feel, but you can also see they’ve thought about what works well for this area. Whether it’s homes or shops, their buildings have a certain look that catches your eye, and they seem to really focus on the little things. They’re definitely one of the names you hear when people are looking for architects who can bring a more up-to-date and stylish feel to their projects here.
Call: +91-9582371472

